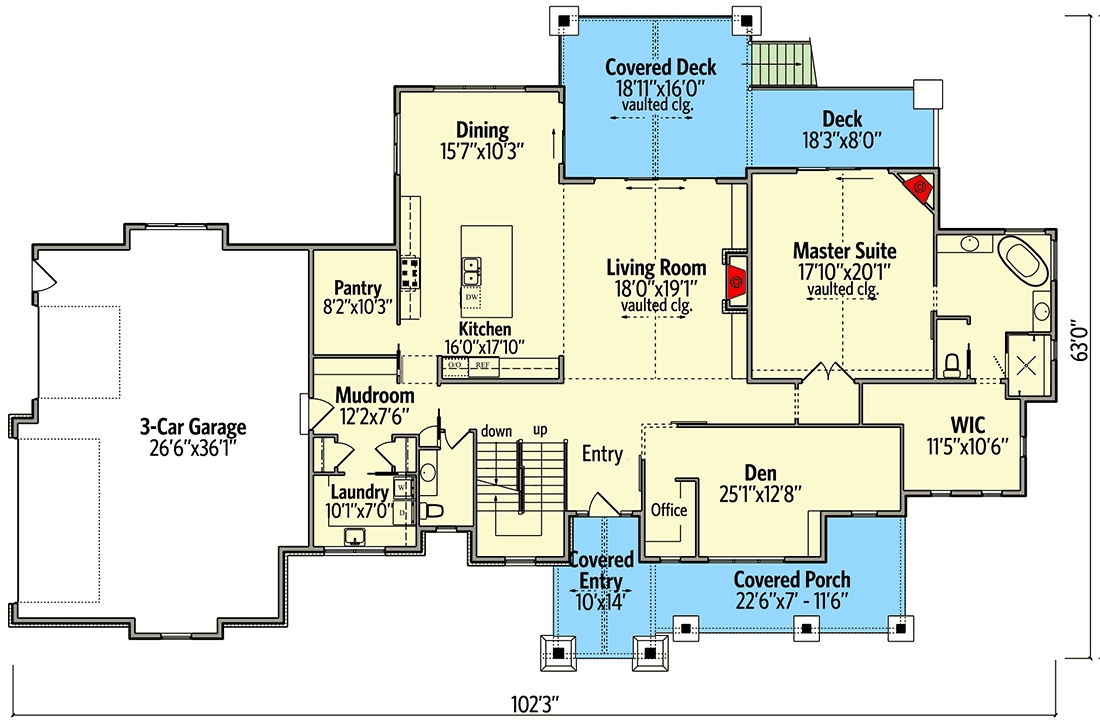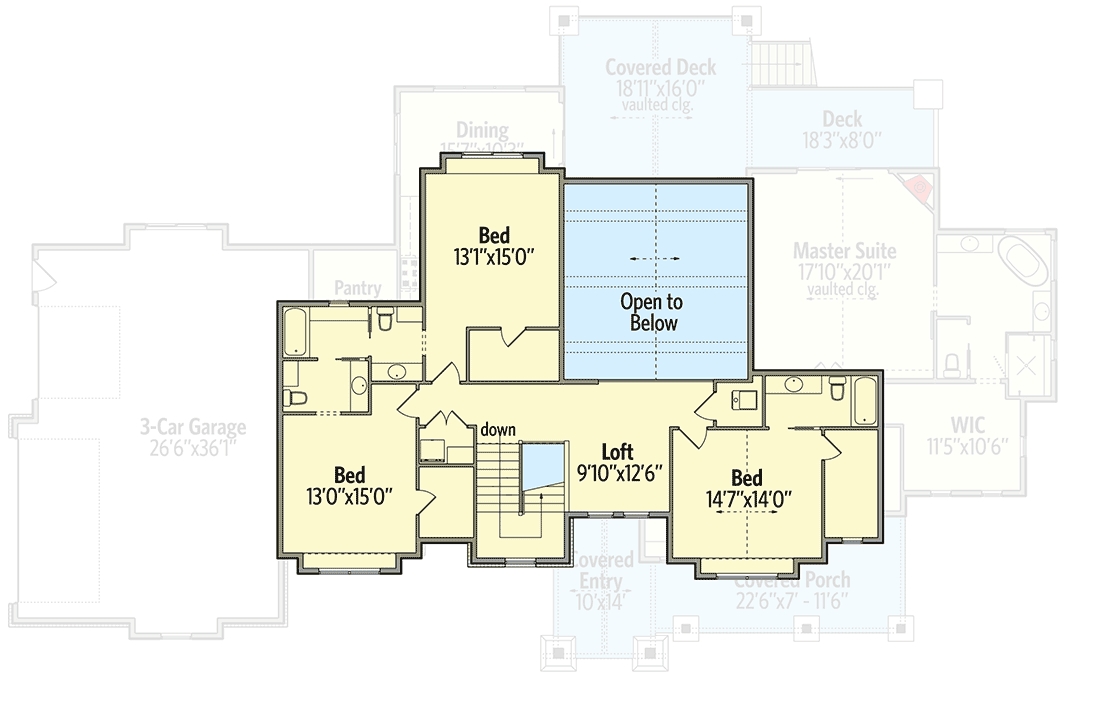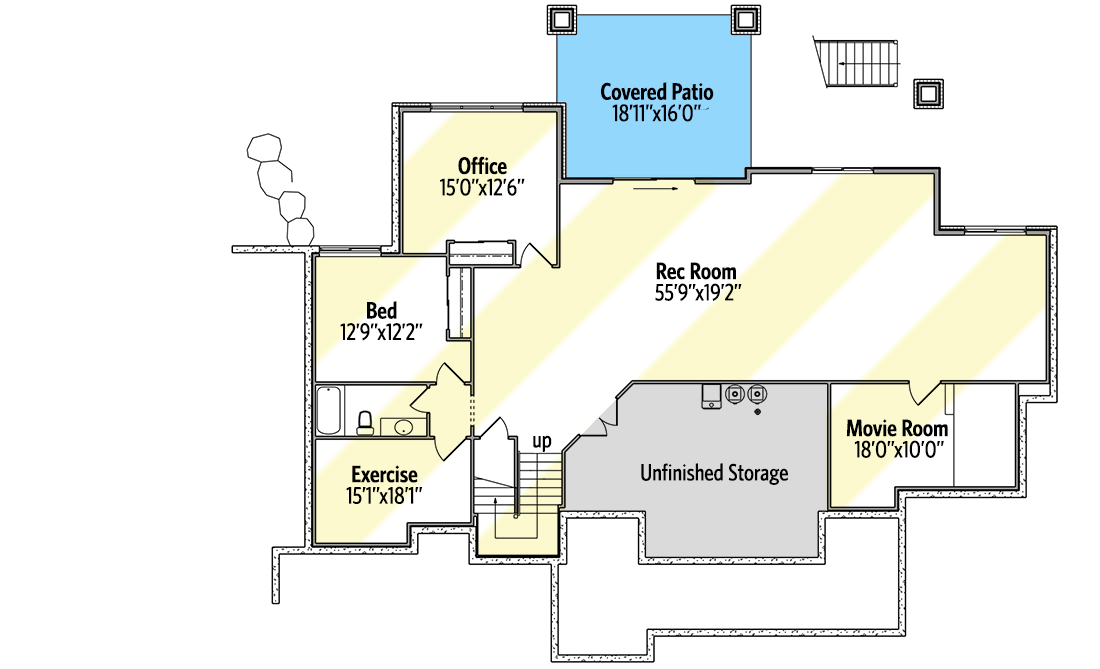Main Level

2nd Floor

OptionalÝLower Level

Total Heated Area:3,907 sq. ft.
1st Floor:2,585 sq. ft.
2nd Floor:1,322 sq. ft.
Porch, Combined:1,079 sq. ft.
Optional Lower Level:2,052 sq. ft.
Basement Unfinished:500 sq. ft.
Bedrooms:4
Full Bathrooms:4
Half Bathrooms:1
Standard Foundations:Walkout
Standard Type(s):2x6
Width:102' 3"
Depth:63' 0"
Max Ridge Height:30' 1"
Type:Attached
Area:1055 sq. ft.
Count:3 cars
Floor / Height:Lower Level / 10' 0"First Floor / 10' 0"Second Floor / 9' 0"
Primary Pitch:9 On 12
If you need more information, pleasefeel free to contact us.
Contact: Mr. Vino Zhang
Cell: +86-135 6063 2003 (Whatsapp and Wechat No.)
Email: vino@jncnhomes.com